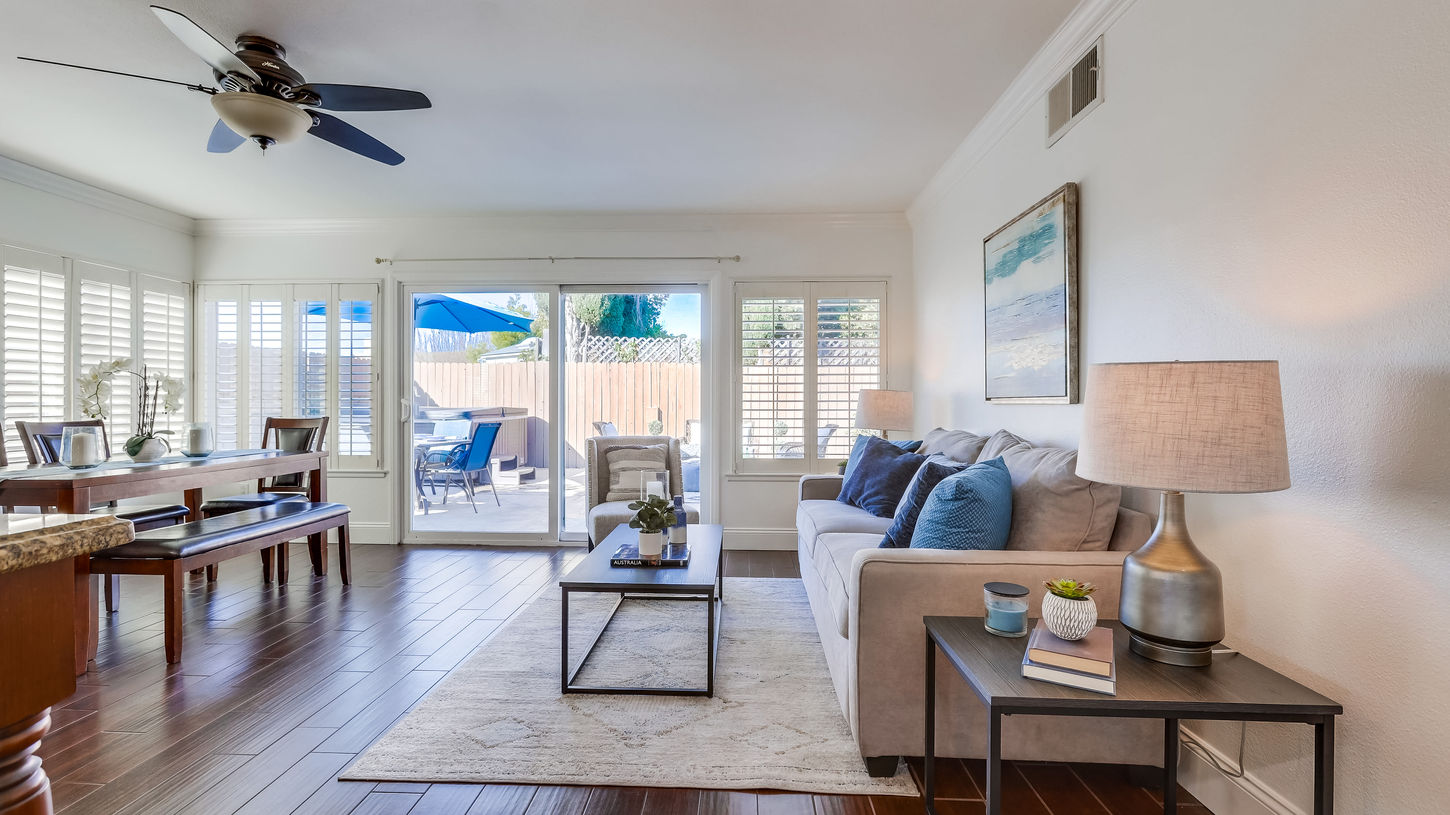6403 Tokelau St
6403 Tokelau St
Welcome to 6403 Tokelau Street – a turnkey, single-story showstopper in the heart of Cypress. This 4-bedroom, 2-bathroom home (1,614 sq. ft.) has been thoughtfully updated with designer touches throughout.
The inviting front courtyard and lush landscaping set the tone as you enter into an open-concept living space with cathedral ceilings, a wood-burning fireplace, and seamless flow into the remodeled chef’s kitchen. Features include custom cabinetry with roll-out drawers, granite counters, travertine backsplash, stainless steel appliances, pantry, coffee bar, and a center island with seating.
Enjoy effortless indoor-outdoor living with a spacious family room that opens to the private backyard oasis – complete with a spa, sun space for gardening, and a large patio perfect for entertaining. The primary suite offers a walk-in closet and remodeled ensuite bath, while three additional bedrooms provide plenty of space for family, guests, or a home office.
Notable upgrades: dual-paned windows, central HVAC, plantation shutters, smoothed ceilings, recessed lighting, fresh interior paint, direct garage access, and newer water heater.
Conveniently located near Patton Elementary, Pacifica High, local parks, shops, Costco, and the new Trader Joe’s.
Welcome to 6403 Tokelau Street – a turnkey, single-story showstopper in the heart of Cypress. This 4-bedroom, 2-bathroom home (1,614 sq. ft.) has been thoughtfully updated with designer touches throughout.
The inviting front courtyard and lush landscaping set the tone as you enter into an open-concept living space with cathedral ceilings, a wood-burning fireplace, and seamless flow into the remodeled chef’s kitchen. Features include custom cabinetry with roll-out drawers, granite counters, travertine backsplash, stainless steel appliances, pantry, coffee bar, and a center island with seating.
Enjoy effortless indoor-outdoor living with a spacious family room that opens to the private backyard oasis – complete with a spa, sun space for gardening, and a large patio perfect for entertaining. The primary suite offers a walk-in closet and remodeled ensuite bath, while three additional bedrooms provide plenty of space for family, guests, or a home office.
Notable upgrades: dual-paned windows, central HVAC, plantation shutters, smoothed ceilings, recessed lighting, fresh interior paint, direct garage access, and newer water heater.
Conveniently located near Patton Elementary, Pacifica High, local parks, shops, Costco, and the new Trader Joe’s.

OPEN HOUSE SCHEDULE
N/A


















































